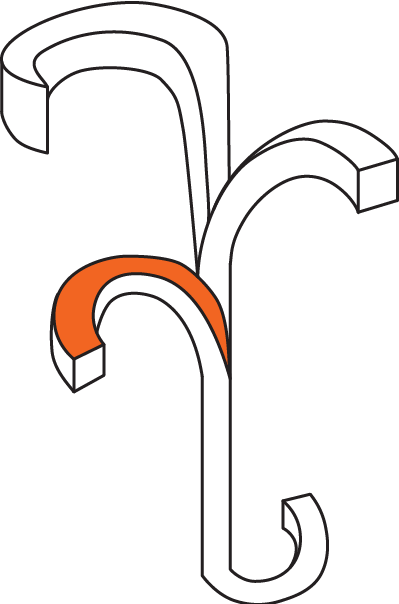*Under Binchy and Binchy Design Practice
Year: 2020
Binchy and Binchy were commissioned to design a private family villa for Mr Ahmed AlFaresi and his family. The brief is to create a contemporary villa that connects with nature, creating specific views and vistas, and capturing the beauty of natural light. The villa will be intellectually complex and resolved into simple architectural forms.
The villa is designed around a series of gardens and outdoor courtyards creating controlled views, which could almost be described as ‘sanctuary spaces’. The connection with these outdoor views and internal arrangements, the play of light and shadow, is what created a guide for the building form. Cues are also taken from the architectural language of the villa’s locality, Abu Dhabi.
Area: 1,098 sqm.
Gardens & Sanctuary Spaces: 6
Programs: SketchUp, Lumion 10, Adobe Photoshop, AutoCad
